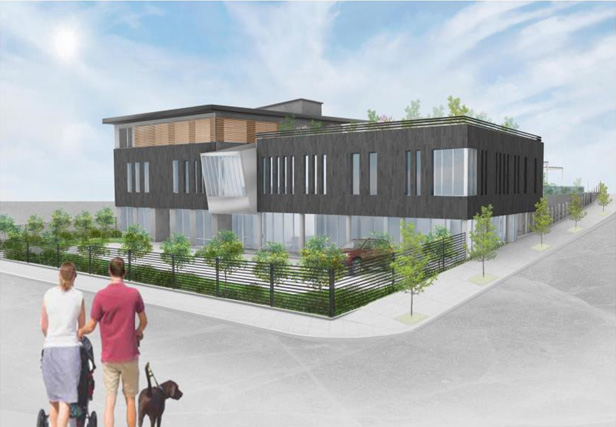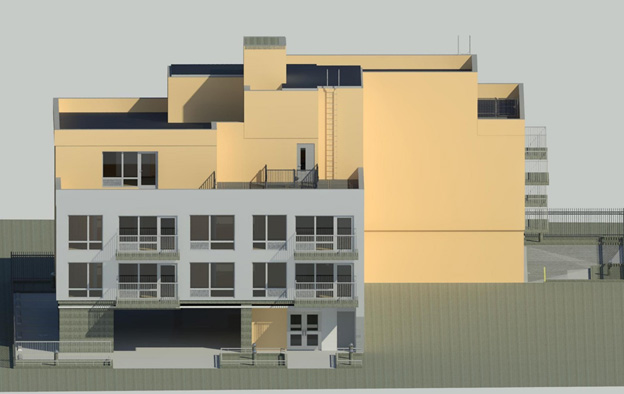All Projects
| Jean’s Place. |
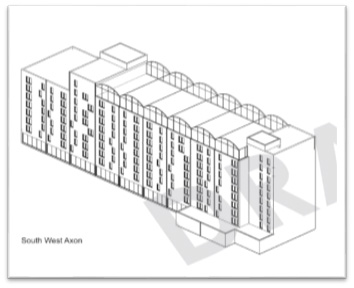 Construction of New Affordable apartment housing for Seniors, comprising of approximately 107,000 GSF, 104 units, Ten stories tall with partial finished Basement, Urban Farm of approximately 11,000 GSF on the 1st floor and Green House of approximately 8,000 GSF on the roof floor. The project will provide for on-premises Senior Center and large contingent of common areas recreational space for the residents. The building will be designed to meet NYSERDA and Green Communities environmental criteria. The building structure will comprise Cast-In-Place Concrete Floors and Columns, Masonry bearing walls, combination brick and rains screen facades, two access elevators and enhanced a high level interior finishes etc. Gardens, terraces and extensive outdoor spaces. Construction of New Affordable apartment housing for Seniors, comprising of approximately 107,000 GSF, 104 units, Ten stories tall with partial finished Basement, Urban Farm of approximately 11,000 GSF on the 1st floor and Green House of approximately 8,000 GSF on the roof floor. The project will provide for on-premises Senior Center and large contingent of common areas recreational space for the residents. The building will be designed to meet NYSERDA and Green Communities environmental criteria. The building structure will comprise Cast-In-Place Concrete Floors and Columns, Masonry bearing walls, combination brick and rains screen facades, two access elevators and enhanced a high level interior finishes etc. Gardens, terraces and extensive outdoor spaces. |
|
| Location | 485-515 Van Sinderen Avenue, Brooklyn, New York |
Owner/Developer:
Architect: |
Community Counseling & Mediation Edelman Sultan Knox Wood Architects, LLP |
Design Stage Projected Cost: Start Date: |
65% Estimated $56M Pending |
| Jackson’s Place Residence. |
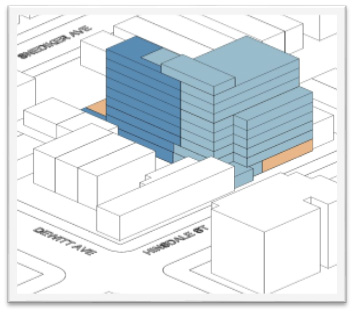 New Construction of mixed Single Room Occupancy (SRO) and one-bedroom apartment housing and community spaces, comprising of approximately 50,844 GSF, 67 units, Nine stories High. The project will provide for on-premises Senior Center and large contingent of common areas recreational space for the residents. The building is being designed to meet NYSERDA and Green Communities environmental criteria. The building structure will comprise precast concrete Plank Floors, Masonry bearing walls, combination brick and rainscreen facades, two access elevators and enhanced high level interior finishes etc. Roof gardens, terraces, Extensive Green roof and other outdoor spaces. New Construction of mixed Single Room Occupancy (SRO) and one-bedroom apartment housing and community spaces, comprising of approximately 50,844 GSF, 67 units, Nine stories High. The project will provide for on-premises Senior Center and large contingent of common areas recreational space for the residents. The building is being designed to meet NYSERDA and Green Communities environmental criteria. The building structure will comprise precast concrete Plank Floors, Masonry bearing walls, combination brick and rainscreen facades, two access elevators and enhanced high level interior finishes etc. Roof gardens, terraces, Extensive Green roof and other outdoor spaces. |
|
| Location | Hinsdale Street and Snediker Avenue, Brooklyn, New York |
Owner/Developer:
Architect: |
Community Counseling & Mediation Magnusson Architecture and Planning |
Design Stage Projected Cost: Start Date: |
70% Estimated $20M June 2022 |
| Suydam-Willoughby Development. |

Construction of New Nine stories of approximately 88,000 GSF, 95 Units of combined SRO’s, 1-Br, 2-Br and 3-Br residential plus 11,000 GSF of Commercial spaces. The building will be constructed of masonry bearing walls, precast plank floors, brick and cement fiber panel exterior facades. In addition, it provides two elevators with access to all floors, onsite parking spaces, extensive outdoor recreation spaces amongst other amenities. |
|
| Location | 1288 Willoughby Avenue, Brooklyn, New York 11237. |
Owner/Developer:
Architect: |
Cheever Development Corporation OCV Architects, P.C |
Design Stage Projected Cost: Start Date: |
50% Estimated $33M Pending |
Richard Street Apartments |
Start: Aug. 2020 – Dec. 2021 |
| Richardson Street Apartments. | Start: August. 2020 - Dec. 2021 |
 |
Construction of New Market rate apartment housing, comprising of approximately 18,600 GSF, 17 units, four stories with complimentary onsite gated parking stalls. All units have private balconies and additional common roof gardens and terraces. The building structure comprises of Cast-In-Place Concrete Floors and Columns, Masonry shaft walls, light gage cold formed and sheathing on exterior walls with brick, stucco and rain-screen panel facades. Interior level four interior finishes and high-end appliances.
|
Location |
152 Richard Street, Brooklyn, New York 11231 |
Owner/Developer:
Architects: |
152 Richard Street, LLC. OCV Architects, P.C |
Percent Complete: |
52% |
PARTIAL LIST OF COMPLETED PROJECTS |
| Beverly's Place. | Start: Dec. 2017 - Sep. 2019 |
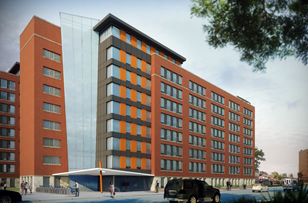 |
Construction of New Supportive Affordable apartment housing, comprising of approximately 64.265 GSF, 72 units, Six stories tall plus full finished basement. The project will provide for on-premises supportive services and large contingent of common areas recreational space for the residents. The building is designed to meet NYSERDA and Green Communities environmental criteria. The building structure comprises of Pre-cast Hollow Core Concrete planks Floors, Masonry bearing walls, combination brick and rains screen facades, two access elevators and enhanced a high level interior finishes etc. Intensive Green Roof, terraces and extensive outdoor spaces. |
| Location | 402-422 Snediker Avenue, Brooklyn, New York |
| Owner/Developer: | Beverly’s Place L.P & Beverly’s Place HDFC |
Projected Cost: |
$21,284,884 |
JERICHO Walton Avenue Apartments |
Start: June 2016 – May. 2018 |
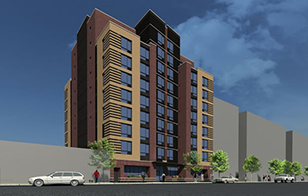 |
Construction of New affordable housing comprising of approximately 53,000 GSF, 90 units of Single Room Occupancy (SRO), ten stories high plus full finished basement. The project is a joint venture partnership between B & B Supportive housing and Jericho Project. The project will provide for on-premises supportive services and large contingent of common areas recreational space for the residents. The building is designed to meet NYSERDA and Green Communities environmental criteria. The building structure comprises of Pre-cast Hollow Core Concrete planks Floors, Masonry bearing walls and interior drywall partitions etc. Roof terraces and extensive outdoor spaces. |
Location |
2065 Walton Avenue, Bronx, New York |
| Owner/Developer: | Jericho 2065 Walton Ave. Housing Dev. Fund Corporation |
Projected Cost: |
$23,192,733 |
265 Van Brunt St. Brooklyn |
Start: Feb. 2015 – September 2016 |
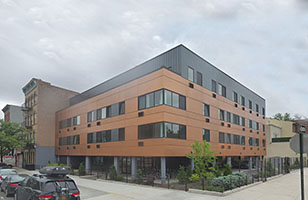 |
New construction of 20,000 gross square feet and 4 stories high mix-use development. The building consists of twenty-seven apartments of one and two bedrooms and commercial spaces at the ground level. The building structure comprised cast-in-place concrete Floors and columns, Masonry bearing wall, rain-screen panels and stucco facades, elevators and high-end interior finishes. |
Location |
261 Van Brunt Street, Brooklyn, New York. |
| Owner/Developer: | Cheever Development Corporation |
Projected Cost: |
$3,800,000 |
Millennium Limited Partnership |
Start: Jan. 2013- April. 2013 |
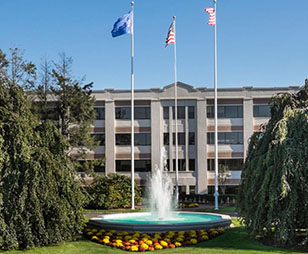 |
Interior Renovation and Tenant Fit-Out of 6,000 square feet demised space within an existing multi-tenant office building, consisting of new trading cubicles, A/C ductwork extensions, electrical, telecommunication, data control, center for a major NYSE trading Company. Cheever Development Corporation was the Owner’s representative / CM overseeing all activities of the General Contractor (RELATED) and team of Architects and Engineers. |
Location |
1700 East Putnam Avenue, old Greenwich, Connecticut |
| Owner/Developer: | Integrated Holdings / MLP |
Cost: |
$1,800,000 |
| Millennium Limited Partnership | Start: Jan. 2013- April. 2013 |
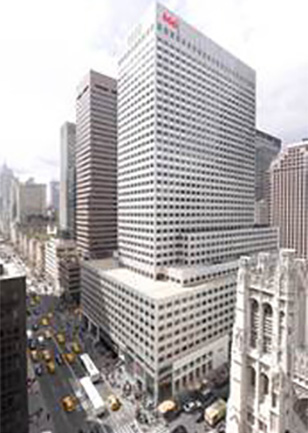 |
Interior Renovation and Tenant Fit-Out of 5,000 square feet demised space within an existing multi-tenant office building, consisting of new trading cubicles, A/C ductwork extensions, electrical, telecommunication, data control, center for a major NYSE trading Company. Cheever Development Corporation was the Owner’s representative / CM overseeing all activities of the General Contractor (RELATED) and team of Architects and Engineers. |
| Location | 666 Fifth Avenue, New York, New York |
| Owner/Developer: | Integrated Holdings / MLP |
Cost: |
$1,950,000 |
NHP Abba Homes, LLC |
Start 9/2010-8/2011 |
Gut rehabilitation of ten (10) building in various sites comprised of twenty four residential dwelling units. Project was a takeover from prior contractor who was defaulted by the Owner and HPD, and funded by the U.S Housing and Urban Development and NYC Housing Preservation and Development. |
|
Location |
Various sites - Brooklyn, NY |
Owner/Developer: |
ABBA HOMES, LLC |
Projected Cost: |
$1,750,000 |
Harrison Circle Morris Height Medical Center |
Start 1/2008 - 11/2010 |
Owner Representative of a New Construction of Residential, Commercial and Community Health Center located in the Bronx New York. Cheever Development Corporation role as the Owner’s / Bank representative overseeing all activities of the General Contractor (Glenman Construction Co), Architects, Engineers and other Consultants. |
|
Location |
85 West Burnside, Bronx, New York 10453 |
Owner/Developer: |
Morris Heights Health Center |
Cost: |
$30,000,000 +/- |
Dartmouth Estates |
Start 2/2009 - 6/2009 |
Takeover / Completion Construction of New Construction of two family houses in a Cluster of Seventy Houses located on Staten Island New York, after the prior General Contractor was defaulted by the Developer and Banco Popular, NA. |
|
Location |
55 Mill Road, Staten Island, New York |
Owner/Developer: |
Mill Road Realty Development, LLC |
Cost: |
$1,250,000 |
Marion – Sumpter New Foundation |
Start 5/08 - 7/09 |
New construction of 11 three family homes on scattered sites on Marion and Sumpter Streets in Central Brooklyn, New York |
|
Location |
Marion and Sumpter Streets, Brooklyn, New York |
Owner/Developer: |
Marion and Sumpter Streets, Brooklyn, New York |
Cost: |
$6,347,000 |
Millennium Limited Partnership |
Start 4/09 - 7/09 |
|
Interior Renovation and Tenant Fit-Out of 18,000 square feet of Remote Data Center for a major NYSE trading Company. Cheever Development Corporation is the Owner’s representative / CM overseeing all activities of the General Contractor (Pavarini/Structuretone) and team of Architects and Engineers. |
Location |
44 Broadway South White Plains, New York |
Owner/Developer: |
Integrated Holdings / MLP |
Cost: |
$3,000,000 |
Millennium Limited Partnership |
Start 1/08 - 5/09 |
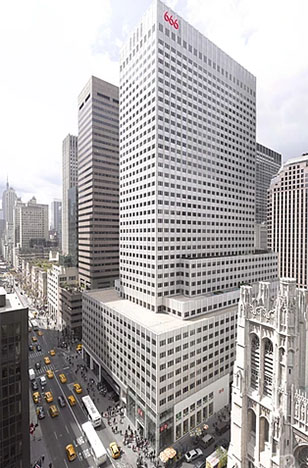 |
Interior Renovation and Tenant Fit-Out of 125,000 square feet office space for a major NYSE trading Company. Cheever Development Corporation is the Owner’s representative / CM overseeing all activities of the General Contractor (Structure tone) and team of Architects and Engineers. |
| Location | 666 Fifth Avenue, New York, New York |
| Owner/Developer: | Integrated Holdings / MLP |
Cost: |
$53,000,000 |
Cleveland / Pitkin Cornerstone Houses |
Start 1/08 – 2/09 |
Construction of New 11 two family homes on scattered sites in the East New York section of Brooklyn, New York. Project is monitored through HPD New Foundation Program |
|
Location |
Various locations in the East NY, Brooklyn, New York |
Owner/Developer: |
Cleveland / Pitkin Corp. |
Cost: |
$3,239,000 |
Gates Plaza Elderly Housing |
Start 10/06 - 7/08 |
New construction of 67,000 sq. ft., 6 stories Pre-cast Hollow Core Concrete planks Floors, comprised of 83 apartments with community space, social services offices and library. Project is funded by U.S Housing and Urban Development. |
|
Location |
1245 Gates Avenue, Brooklyn, NY |
Owner/Developer: |
Bushwick Ridgewood Senior Citizens |
Cost: |
$10,717,000 |
Bleecker Street Cluster |
Start 3/05 - 3/08 |
Gut-Rehabilitation of twenty-one (21) scattered ANEP buildings@ comprised of one hundred thirty-five (135) apartments and seven commercial units. Project was funded by HPD NEP Program. |
|
Location |
Various locations in Bushwick - Brooklyn, NY |
Owner/Developer: |
Serlin Building Management, Inc. |
Cost: |
$19,658,000 |
St. Johns House II |
Start 7/05 - 12/07 |
Construction of new 28,000 sq. ft., 6 stories comprised of 20 apartments with community spaces, social services offices and library. Super-structure consists of Steel frame skeleton, metal deck floors and concrete. Project was funded by HPD and NYS Programs. |
|
Location |
355 East 165th Street, Bronx, NY |
Owner/Developer: |
St. Johns House II, L.P. |
Cost: |
$4,500,000 |
Bed-Stuy Estates HDFC |
Start 5/05 - 5/07 |
Gut-Rehabilitation of ten (10) buildings in various sites comprised of twenty-four dwelling units. Project is funded by U.S Housing and Urban Development and NYC HPD |
|
Location |
Various locations in Bushwick - Brooklyn, NY |
Owner/Developer: |
Bed-Stuy Estates Housing Dev. Fund Corp. |
Cost: |
$3,305,000 |
Water Street Project |
Start 1/05 - 2/07 |
Owner/Developer - New construction of 32,000 square feet, 13 unit condominium located in Brooklyn Heights with underground car garage, ground floor restaurant with on-site parking. Super-structure consists of Caisson Piles Foundation, Steel frames, metal decking and concrete floors etc. |
|
Location |
4-10 Water Street, Brooklyn, New York |
Owner/Developer: |
4 Water Street LLC |
Cost: |
$10,000,000 |
Belmont Houses II/Euclid Homes |
Start 8/05_- 9/06 |
Construction of 6 new two family homes on scattered sites in the East New York section of Brooklyn, New York. Project is funded by NYC Housing Partnership Program. |
|
Location |
Various locations in East New York, Brooklyn, NY |
Owner/Developer: |
Belmont Homes Phase-2 Corp. |
Cost: |
$1,700,000 |
Myrtle/Menahan Project |
Start 7/04 - 5/05 |
Construction of new, 7500 square feet, one story retail space, consisting of 5 separate stores in the Bushwick section of Brooklyn, New York |
|
Location |
1485 Myrtle Avenue, Brooklyn, NY |
Owner/Developer: |
Myrtle/Menahan LLC |
Cost: |
$3,500,00 |
Bushwick Central II Partnership Homes |
Start 6/03 - 8/04 |
New construction of 31 numbers of two family homes on scattered sites in the East New York section of Brooklyn, New York |
|
Location |
Various locations in the East NY, Brooklyn, New York |
Owner/Developer: |
Bushwick Central 2 Corp. |
Cost: |
$7,000,000 |
Belmont Ave. /East NY Partnership Homes |
Start 1/03 - 5/04 |
New Construction of 48, two family homes on scattered sites in the East New York section of Brooklyn, New York. The project was funded under the NYC Housing Preservation and Development new home program. |
|
Location |
Various locations in the East NY, Brooklyn, New York |
Owner/Developer: |
Belmont New Homes Corp. |
Cost: |
$11,375,000 |
West 9th Street Project |
Start 7/01 - 9/02 |
Owner/Developer - New construction of 34,000 square feet, 3 story (middle income rental) apartment building consisting of 26 loft type dwelling units with on-site parking. |
|
Location |
64-78 West 9th Street, Brooklyn, NY |
Owner/Developer: |
64-78 West 9th LLC |
Cost: |
$3,853,000 |
Powell Plaza Project |
Start 7/01- 8/02 |
Gut Rehabilitation conversion of four (4) buildings encompassing 46,000 square feet to one (1) building consisting of 36 condominiums and 3 storefronts. |
|
Location |
2322-2328 Adam Clayton Powell Jr. Blvd, New York, New York |
Owner/Developer: |
Powell Plaza Housing Development Fund, Inc. |
Cost: |
$4,050,000 |
Bushwick-Ridgewood Properties |
Start 10/00 - 10/02 |
Gut Rehabilitation of twenty-five (25) scattered NEP buildings comprised of 114 apartments and 5 commercial units. |
|
Location |
Various locations in Bushwick, Brooklyn, NY |
Owner/Developer: |
Bushwick-Ridgewood Properties, Inc. |
Cost: |
$15,000,000 |
Creston Avenue Cluster |
Start 8/99 - 8/01 |
Gut Rehabilitation of seven (7) scattered ANEP buildings@ comprised of one hundred fifty three apartments, coupled with one storefront. |
|
Location |
2031, 2064 & 2070 Creston Ave., 2349 Jerome Ave., |
Owner/Developer: |
Creswalt Cluster LLC |
Cost: |
$12,238,000. |
Sutphin Blvd. Project |
Start 8/99 - 3/00 |
Gut Rehabilitation of four (4) buildings comprised of fifteen (15) apartments and one (1) office. |
|
Location |
109-02/04 & 110-18/20 Sutphin Boulevard |
Owner/Developer: |
Sutphin-Veterans L.P. |
Cost: |
$1,600,000 |
Degraw Street Project |
Start 8/98 - 6/99 |
Owner/Developer - Gut Rehabilitation conversion of a parochial school encompassing 80,000 square feet to ninety (90) middle income loft type apartments. |
|
Location |
421 Degraw Street, Brooklyn, N.Y. 11217 |
Owner/Developer: |
421 Degraw LLC |
Cost: |
$8,000,000 |
Board of Elections Project |
Start 5/98 - 5/99 |
Gut Rehabilitation of 54,000 square feet warehouse to administrative offices and storage. |
|
Location |
1780 Grand Concourse, Bronx, N.Y. |
Owner/Developer: |
Goldfarb Properties, Inc. |
Cost: |
$2,848,000 |
Bushwick Housing Project |
Start 8/97 - 2/99 |
Construction of nineteen (19) scattered NEP buildings composed of 118 apartments and 3 commercial units. |
|
Location |
Various addresses in Bushwick Area, Brooklyn, NY |
Owner/Developer: |
Bushwick Properties, Inc. |
Cost: |
$10,000,000 |
Hanson Place Project |
Start 5/97 - 2/99 |
Rehabilitation of a 16 story landmark building composed of 111 apartments, coupled with three storefronts and a corporate office. |
|
Location |
67 & 75 Hanson Place, Brooklyn, NY |
Owner/Developer: |
B.E.C. New Communities |
Cost: |
$7,200,000 |
Park Place Project |
Start 8/96 - 1/97 |
Moderate rehabilitation of an occupied building composed of 34 apartments. Responsible for all aspects of general construction |
|
Location |
1544 Park Place, Brooklyn, N.Y. |
Owner/Developer: |
1544 Park Associates, L.P. |
Cost: |
$1,100,000 |
Acorn Community High School |
Start 7/95 - 6/96 |
Owner/Developer - Gut rehab and conversion of existing warehouse, comprising of an 82,000 square feet six story building to New York City High Scholl. Work performed on this project includes installation of new classrooms, library, offices, commercial type kitchen and equipment, gymnasium science laboratories and sophisticated computer equipment. |
|
Location |
561 Grand Ave., Brooklyn, N.Y. |
Owner/Developer: |
Community Developers Inc. |
Cost: |
$10,000,000 |
Woodruff Avenue Project |
Start 2/96 - 4/97 |
Construction of twenty-seven (27) residential units and a 7,500 square foot Day Treatment Center for the Office of Mental Retardation and Development Disabilities |
|
Location |
161 Woodruff Street, Brooklyn, N.Y. |
Owner/Developer: |
Community Developers Inc. |
Cost: |
$3,300,000 |
Columbia Street Project |
Start 12/95 - 10/96 |
Owner/Developer - Gut Rehab of a five story building; first two stories to be renovated into a twelve bed intermediate care facility for mentally retarded/developmentally disabled individuals, remaining three floors will be made into 14 apartments. |
|
Location |
296-8 Columbia Street, Brooklyn, N.Y. |
Owner: |
Columbia Street L.P. |
Cost: |
$3,300,000 |
Henry Street Project |
Started 4/95 - 6/96 |
Gut rehabilitation of thirty-one (31) single Room Occupancy (SRO) units in one building encompassing 8,500 square feet. |
|
Location |
713-715 Henry Street, Brooklyn, N.Y. |
Owner: |
Turning Point Red Hook, HDFC |
Cost: |
$1,600,000 |
University Avenue Project |
Start 2/95 - 1/96 |
Gut rehabilitation of thirty-four (34) SRO units in one building encompassing 15,000 square feet. Project was funded by NYC HPD |
|
Location |
1628 University Avenue, Bronx, New York |
Owner/Developer: |
Ilene R. Smith Limited Partnership |
Cost: |
$1,700,000 |
Morris Heights Beulah Association |
Start 1/94 - 8/95 |
Complete gut rehabilitation of three buildings composed of sixty-eight (68) residential units located in Bronx, New York. |
|
Location |
94 & 95 Brandt Place and 1632 University Avenue |
Owner/Developer: |
South Bronx Churches |
Cost: |
$4,675,000 |
Madison Avenue Rehabilitation |
Start 11/93 - 11/95 |
Gut rehab of twenty residential units located at 16-18 East 132nd Street, NYC, N.Y., coupled with new construction of one building composed of ten residential apartments at 12 E. 132nd Street, NYC, NY |
|
Location |
16-18 East 132nd Street, NYC, N.Y. |
Owner/Developer: |
New York City Housing Authority |
Cost: |
$2,257,00 |
56th Street Project |
Start 10/93 - 9/94 |
Construction of a new 5,000 square foot brick ranch building for the mentally retarded and developmentally disabled located at 60-12 56th Street, Maspeth, New York. |
|
Owner/Developer: |
Heartshare Human Services of New York |
Cost: |
$1,750,000 |
NYS Motor Vehicle of Brooklyn |
Start 9/92 - 6/93 |
Owner/Developer - Responsible for the construction of a one story building encompassing 50,000 sq. ft. designed and built in accordance to tenant specification including 2 acres for a 400 vehicle parking facility. |
|
Location |
2875 West 8th Street, Brooklyn, NY |
Owner/Developer: |
2875 West Eighth Street Associates |
Development Cost: |
$6,500,000 |
Paul Robeson High School |
Start 8/92 -4/97 |
Gut rehabilitation work including but not limited to, installation of a gymnasium, cafeteria, computer rooms, woodshop room, photography rooms, and laboratories. |
|
Location |
128 Albany Avenue, Brooklyn, NY 11213 |
Owner/Developer: |
N.Y.C. School Construction Authority |
Cost: |
$24,000,000 |
Citi Line Housing |
Start 11/91 - 3/93 |
Complete Gut Rehab of 66 residential units located in Brooklyn, New York. |
|
|
|
Owners: |
New York City Housing Authority |
Cost:
|
$2,319,000 |
Southern Boulevard Project |
Start 11/91 - 3/9 |
Complete gut rehabilitation of 44 residential units located in the Bronx, New York (HPD funded). |
|
Owner/Developer: |
Dept. of Housing Preservation & Development |
Cost: |
$1,974,000 |
Cypress Apartments |
Start 9/91 - 11/92 |
Complete gut rehab of twenty-seven (27) residential units located in Brooklyn, New York. |
|
| Owner/Developer: | Cypress Hill Development Corp. |
Cost: |
$1,850,000 |
Bill Rainey Houses |
Start 8/90 - 10/91 |
Complete gut rehab of fifty-five (55) residential units located in the Bronx, New York. |
|
Owner/Developer: |
Banana Kelly Associates |
Cost: |
$3,781,250 |
Nelson Avenue Rehabilitation |
Start 5/90 - 5/92 |
Complete gut rehabilitation of eighty-one (81) residential units in Bronx, NY also a one acre park area. |
|
Owners: |
Dept. of Housing Preservation & Development |
Construction Managers: |
New York City Housing Authority |
Cost:
|
$4,415,000
|
Riga Avenue Project |
Start 6/90 -5/91 |
Construction of five (5) new two family homes located at 573-581 Riga Avenue, Staten Island, N.Y. composed of wood frame with brick veneer. |
|
Location |
573-581 Riga Avenue, Staten Island, N.Y |
Owner/Developer: |
Riga Avenue Realty |
|
|
Tiffany Mews |
Start 6/89 - 3/91 |
General Contractor for complete gut rehab of existing building into 134 Luxury apartment units located at 27-63 Tiffany Place Brooklyn, N.Y. |
|
Location |
|
Owner/Developer: |
Tiffany Mews Association |
Cost:
|
$11,650,000
|
Ogden Avenue Rehabilitation |
Start 1988 - 10/90 |
Complete gut rehab of building (169 units) for the New York City Housing Authority located at 1360,1372,1376,1380,1386,1390 Ogden Ave., 1341,1345 Plimpton Ave, Bronx, N.Y. |
|
Owners: |
New York City Housing Authority |
Cost:
|
$8,319,200
|
Calvary Baptist Church Housing for the Elderly |
Start 3/90 - 7/91 |
New construction of a 6 story, 100 apartments building composed of block and plank, responsible for all aspect of general construction. |
|
Architect: |
|
Cost:
|
$8,100,000
|
College Point Project |
Start 10/88-11/89 |
Constructed twenty-seven (27) new three family homes located at 105th Street and Fifth Avenue, College Point, N.Y. composed of panelized light gauge steel framing system. |
|
Owner/Developer: |
Bruno Frustaci, Inc. |
|
$5,180,000 |
182 Bay 22nd Street |
Start 1988 – 1989 |
General Construction of sixteen (16) Luxury Housing Units located at 182 Bay 22nd Street, Brooklyn, N.Y. |
|
Owner: |
Palerna Realty |
Cost:
|
$1,290,000 |
Clinton Mews |
Start 1987 - 1988 |
Complete gut rehab of seventy-eight (78) luxury apartment units located at 372 Dekalb Ave, Brooklyn, N.Y. |
|
Owners: |
Clinton Mews Association |
Cost: |
$5,450,000 |
Delafield Estates |
Start 9/86 - 8/87 |
Constructed seventeen (17) new two family homes located at 246th Street and Riverdale Avenue, Bronx, N.Y. composed of wood frame with brick veneer. |
|
Owner/Developer: |
Bruno Frustaci Inc. |
Cost:
|
$3,200,000
|
One Tiffany Place |
Start 1985 - 1986 |
Developer & Contractor Complete gut rehab of seventy (70) luxury apartment units located at 1 Tiffany Place, Brooklyn, N.Y. |
|
Owners: |
1 Tiffany Place Assoc. |
Cost: |
$6,000,000 |
Cooper Square Project |
Start 11/85 - 11/86 |
Construction of new cooperative building (36 units) located at 63-65 Cooper Square, New York, New York |
|
Owner/Developer: |
Gellar Development |
Cost: |
$3,100,000 |
PARTIAL PROJECTS PHOTOS |
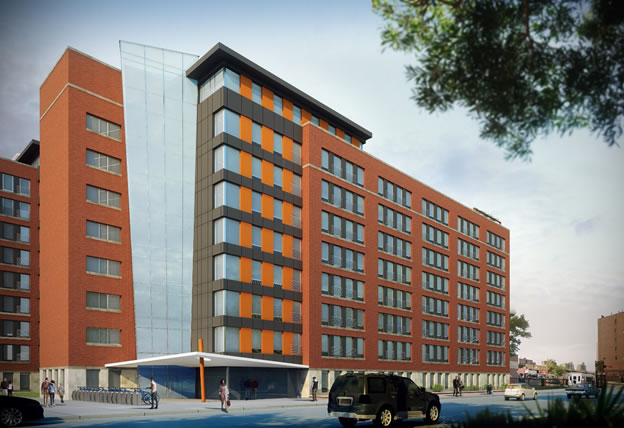 |
BEVERLY’S PLACE, BROOKLYN, NEW YORK |
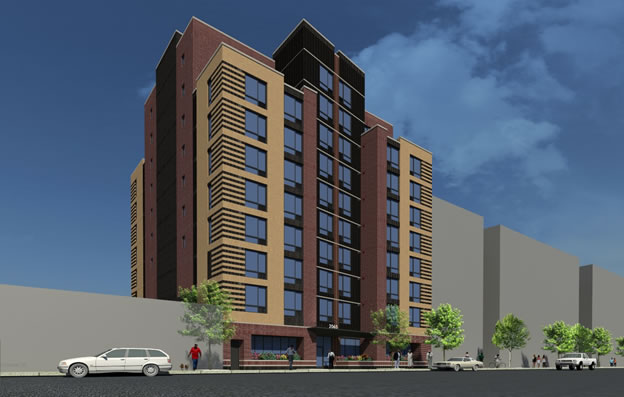 |
JERICHO APARTMENTS, BRONX, NEW YORK |
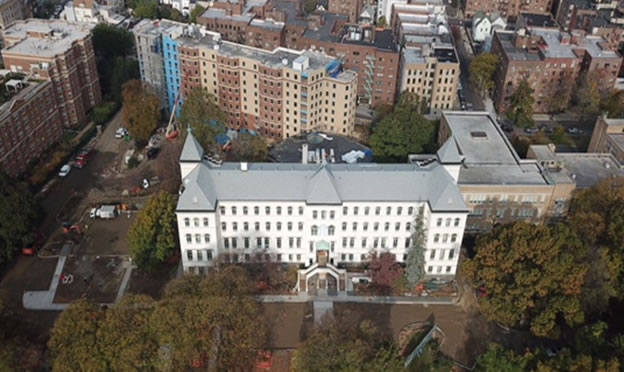 |
SERVIAM HEIGHTS, BRONX, NEW YORK |
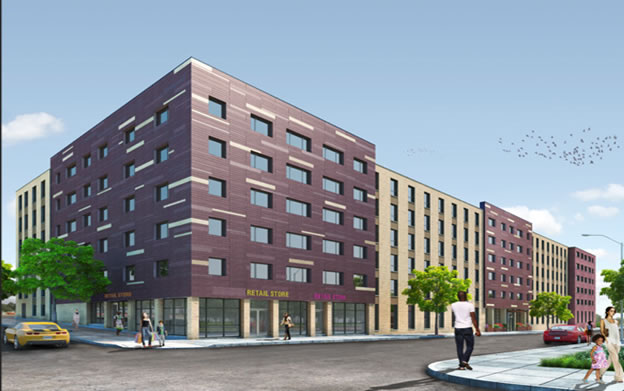 |
THE GLENMORE (STONE HOUSE), BROOKLYN, NY |
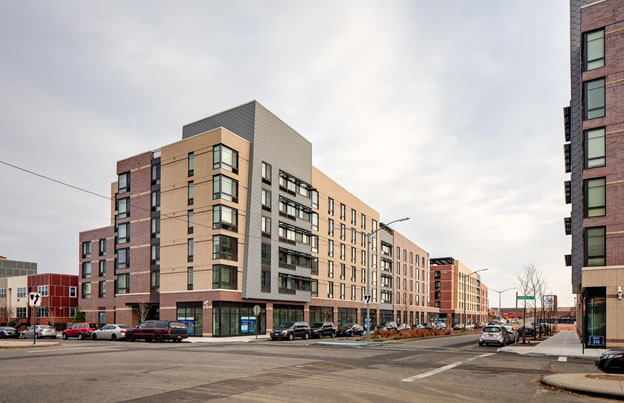 |
GATEWAY - ELTON PHASE-2, BROOKLYN, NEW YORK |
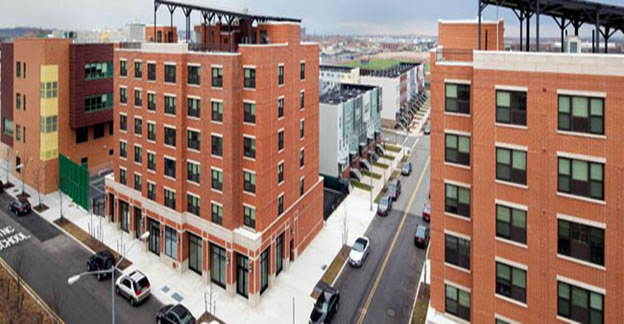 |
GATEWAY-ELTON PHASE-1, BROOKLYN, NEW YORK |
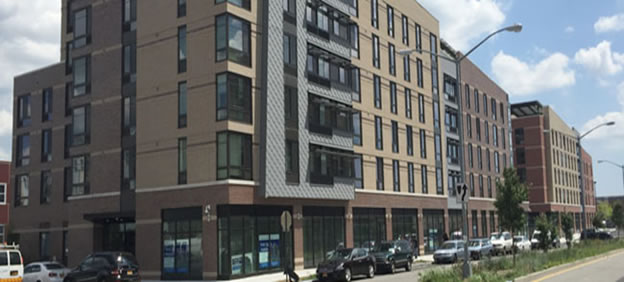 |
GATEWAY-ELTON PHASE -2, BROOKLYN, NEW YORK |
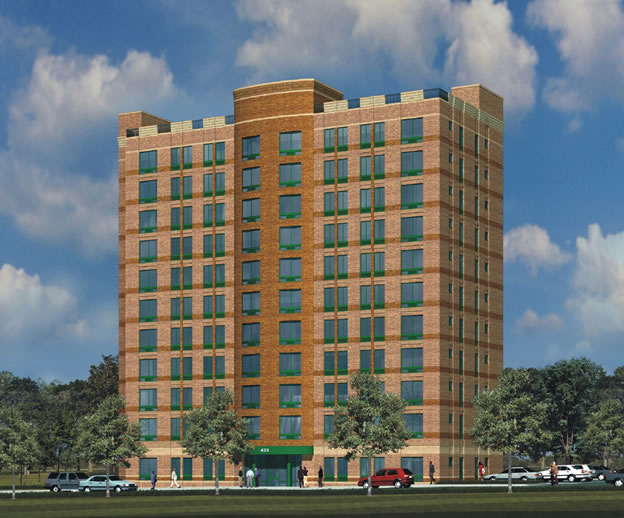 |
COUNCIL TOWER V, BRONX, NEW YORK |
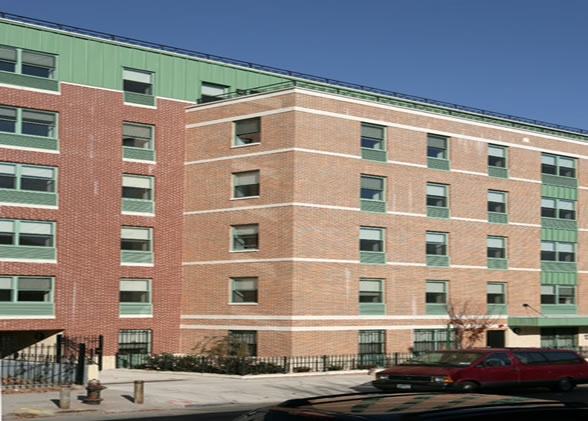 |
GATES PLAZA, BROOKLYN, NEW YORK |
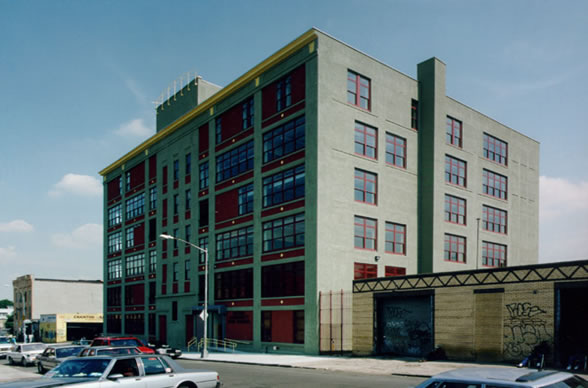 |
ACORN HIGH SCHOOL, BROOKLYN, NY |
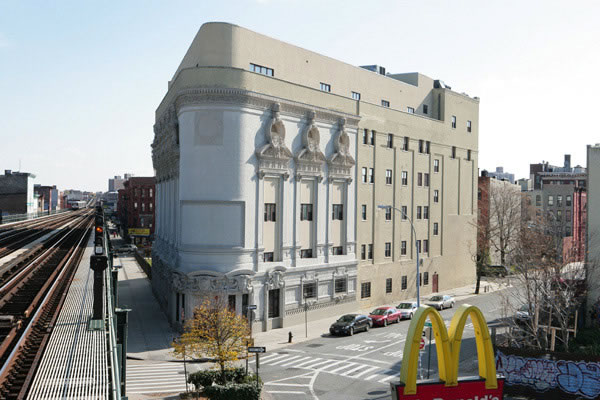 |
ACORN HIGH SCHOOL FOR SOCIAL JUSTICE, BROOKLYN, NY |
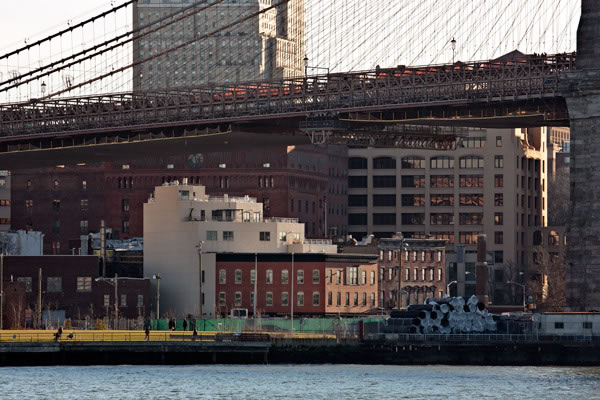 |
4 WATER STREET CONDO, BROOKLYN, NEW YORK |
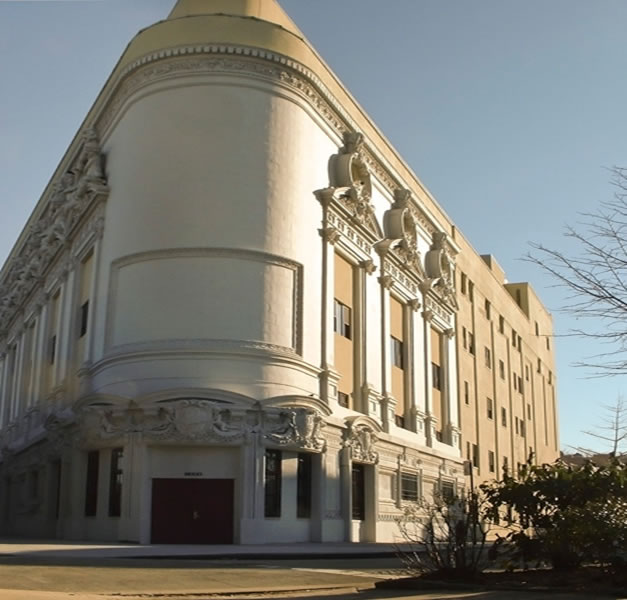 |
ACORN HIGH SCHOOL FOR SOCIAL JUSTICE, BROOKLYN, NY |
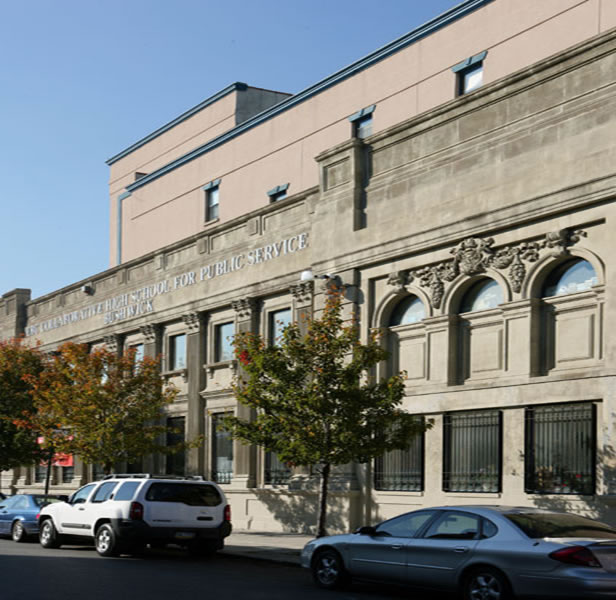 |
EBC HIGH SCHOOL FOR |
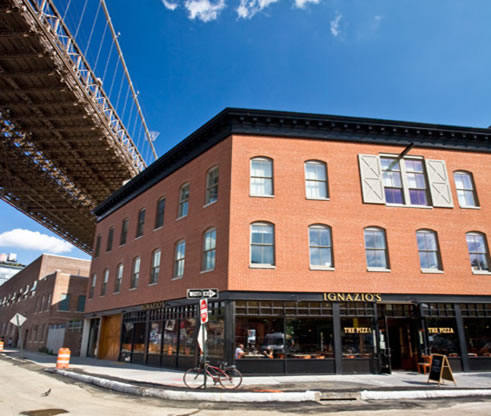 |
4 WATER STREET CONDO, BROOKLYN, NEW YORK |
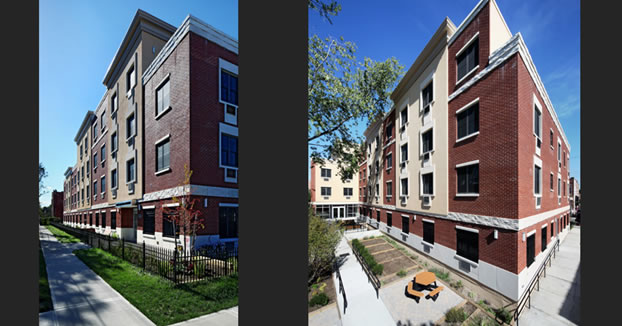 |
CORETTA-SCOTT KING SENIOR HOUSING |
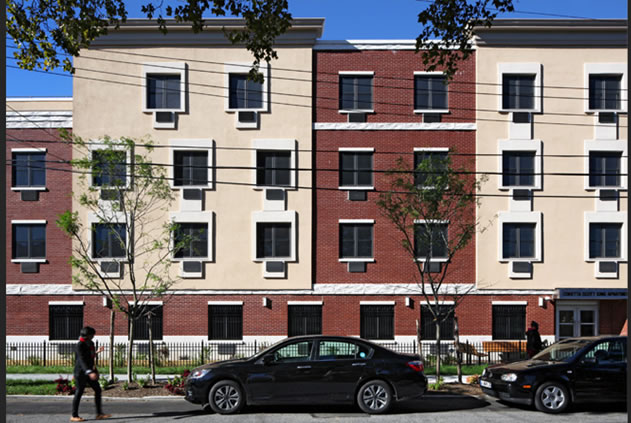 |
CORETTA-SCOTT KING SENIOR HOUSING |
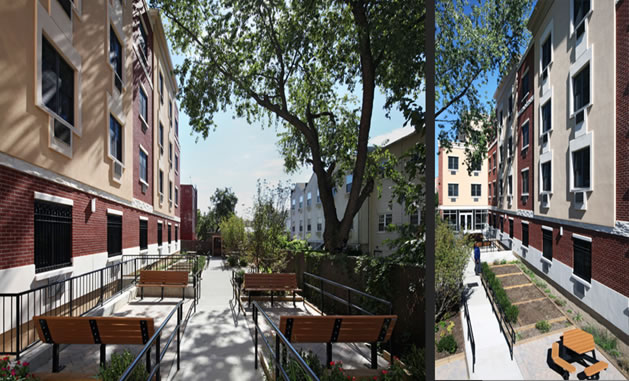 |
CORETTA-SCOTT KING SENIOR HOUSING |
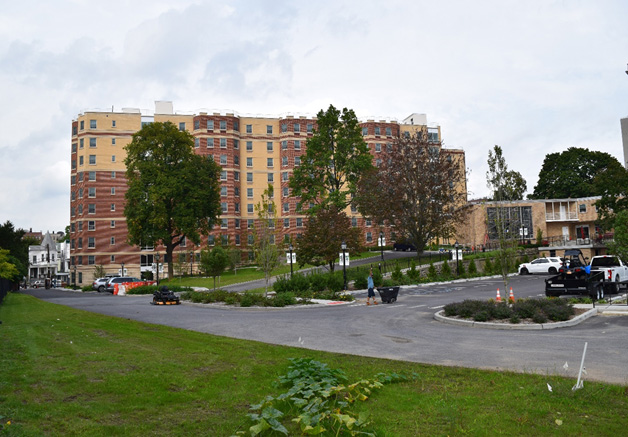 |
SERVIAM HEIGHTS BUILDING - 3 AND GROUNDS |
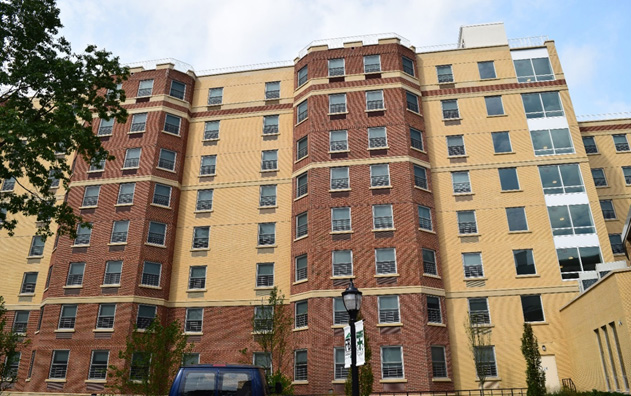 |
SERVIAM HEIGHT BUILDING - 3 |
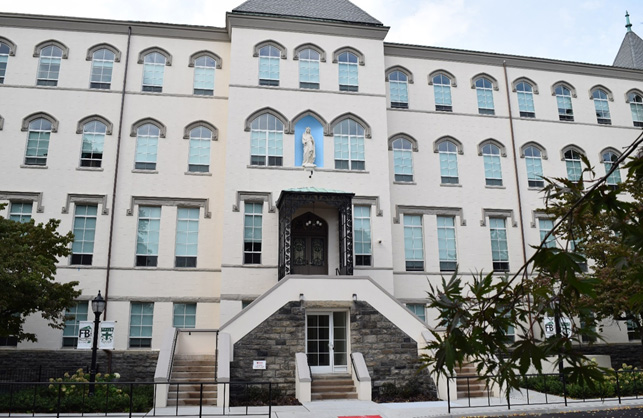 |
SERVIAM HEIGHT BUILDING - 1 |
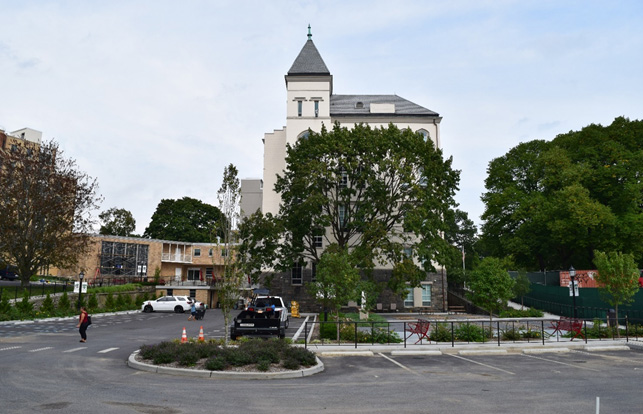 |
SERVIAM HEIGHT BUILDINGS - 1 & 2 WITH PARKING |
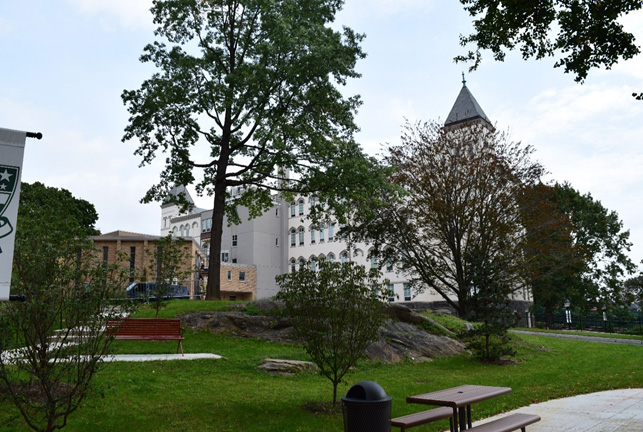 |
SERVIAM HEIGHT BUILDINGS - 1 & 2 RECREATION AREAS |
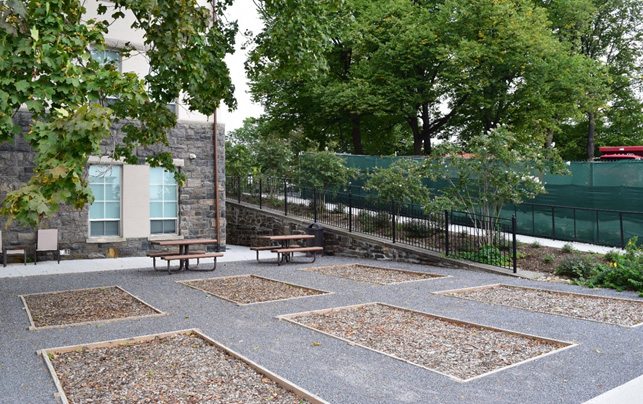 |
SERVIAM HEIGHT BUILDINGS - 1 & 2 RECREATION AREAS |
152 Richard Street Brooklyn |
||
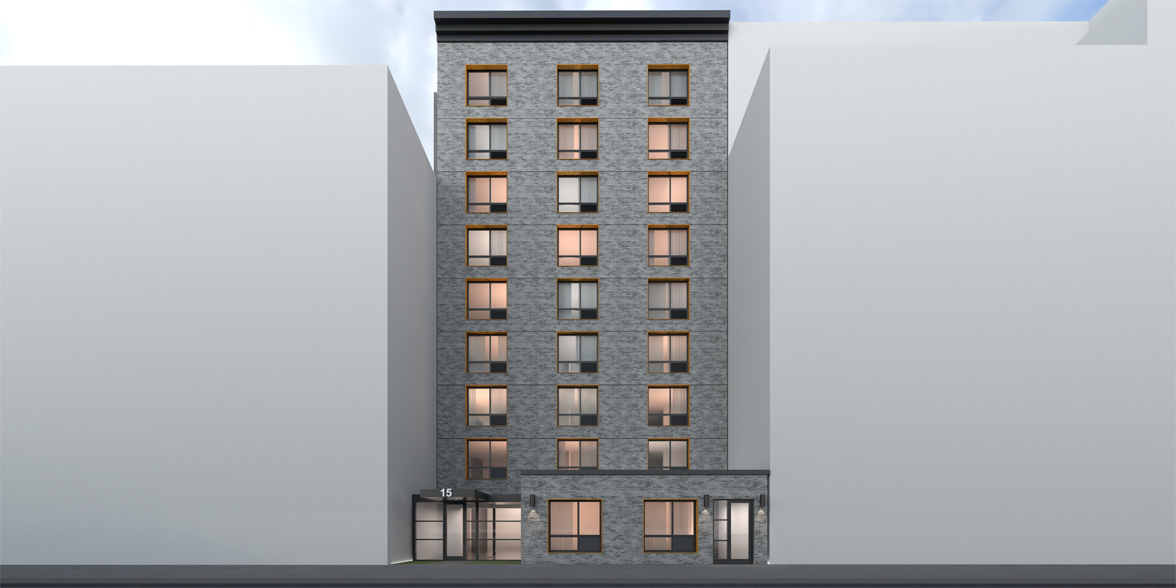 |
||
15 WEST 118th STREET -RENDERING |
||
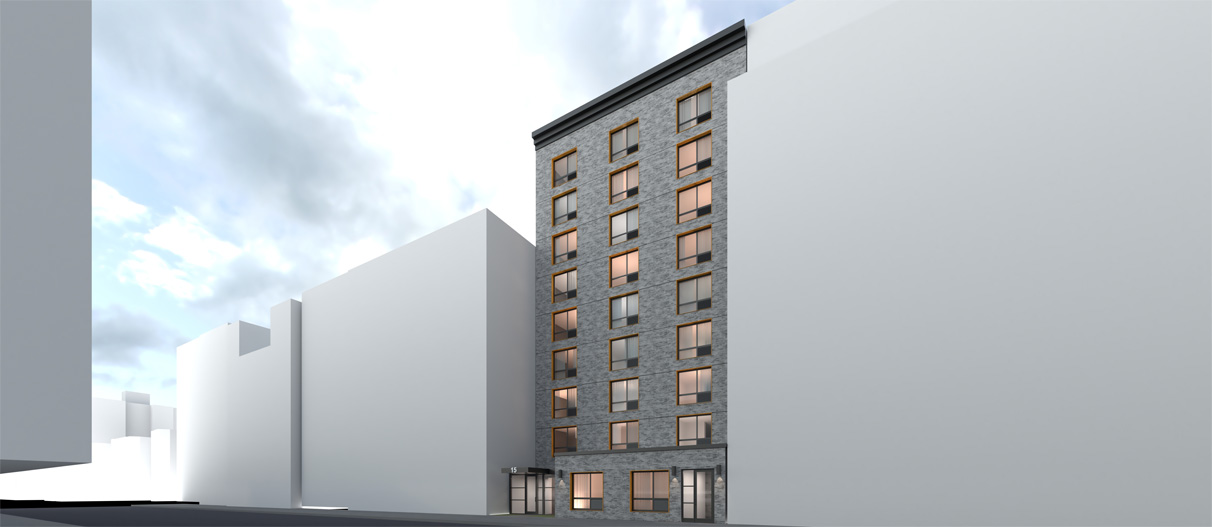 |
||
15 WEST 118th STREET -RENDERING A 51 Unit, 85-Foot-Tall building located at 15 West 118th Street in Harlem. will yield 28,408 square feet, |







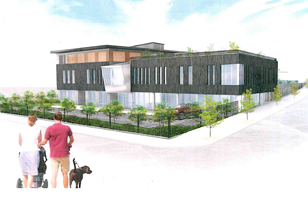
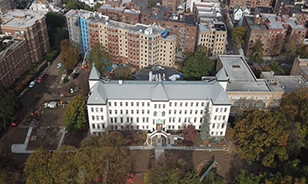

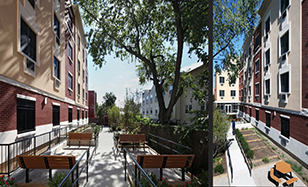
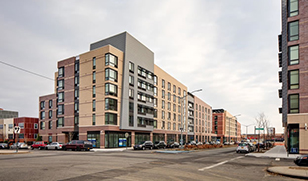
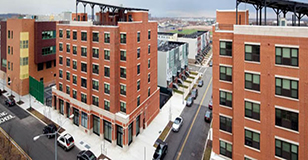
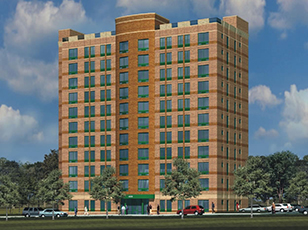
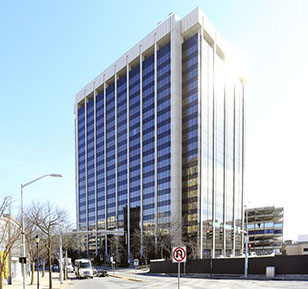 .
.